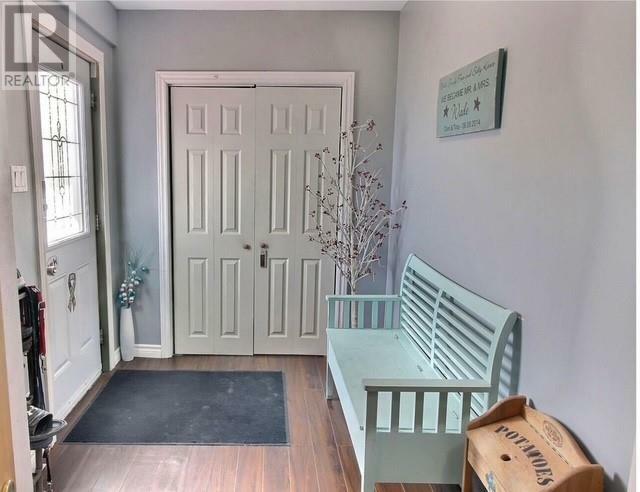
31 Hamilton Street Gander, NL A1V 1V8
Active (4 Days)
$213,580
MLS #:
1286450
1286450
Type
Single-Family Home
Single-Family Home
Year Built
1975
1975
Style
Bungalow
Bungalow
Listed By
Ivy Osmond, Century 21 Seller's Choice Inc.
Source
CREA - C21 Brokers
Last checked Jun 17 2025 at 6:45 AM GMT+0000
CREA - C21 Brokers
Last checked Jun 17 2025 at 6:45 AM GMT+0000
Bathroom Details
- Full Bathrooms: 2
Interior Features
- Washer
- Refrigerator
- Dishwasher
- Stove
- Dryer
- Microwave
Property Features
- Foundation: Block
- Foundation: Concrete
Heating and Cooling
- Forced Air
- Electric
Flooring
- Mixed Flooring
Exterior Features
- Vinyl Siding
Utility Information
- Sewer: Municipal Sewage System
Parking
- Detached Garage
Stories
- 1
Living Area
- 3,000 sqft
Location
Estimated Monthly Mortgage Payment
*Based on Fixed Interest Rate withe a 30 year term, principal and interest only
Listing price
Down payment
%
Interest rate
%Mortgage calculator estimates are provided by Windermere Real Estate and are intended for information use only. Your payments may be higher or lower and all loans are subject to credit approval.


Description